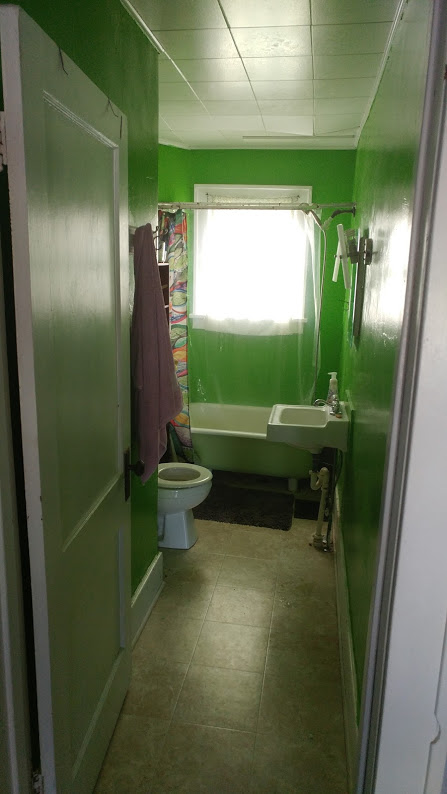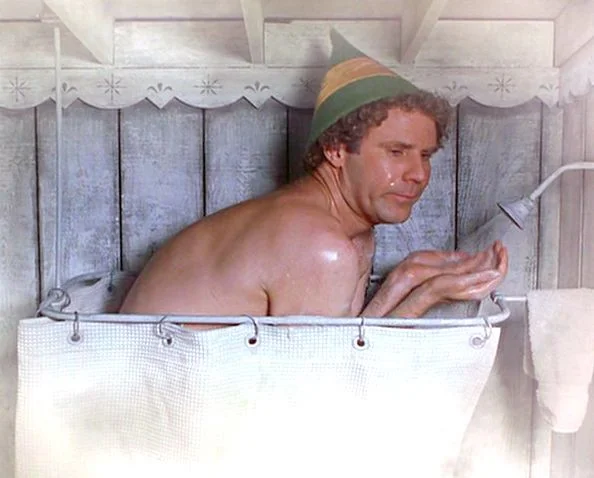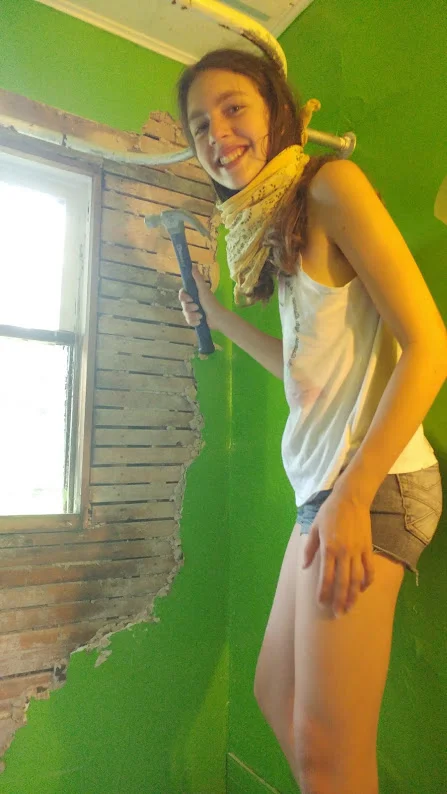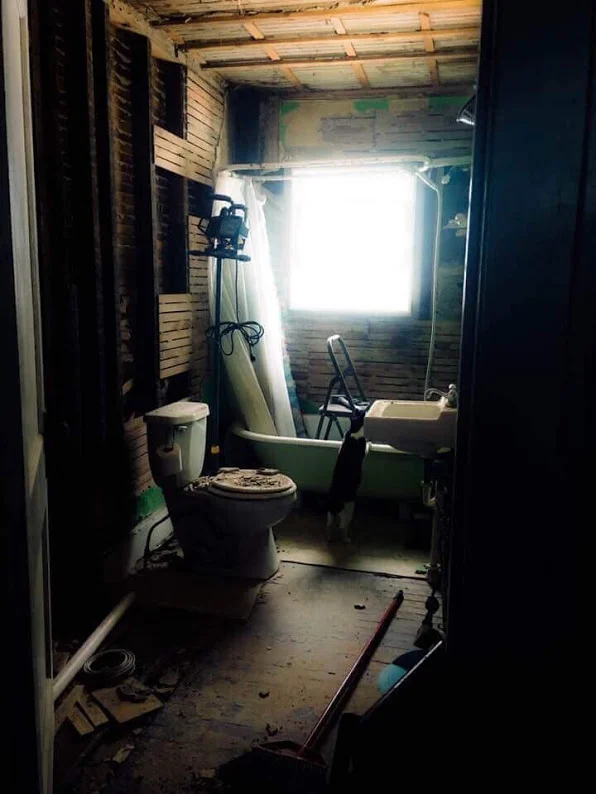My best friend Brooke always amazes me with the stuff she does on her own. If you've been following the blog, you may remember Brooke from this post, which was all about how much I love being over at her house, and this post, which was a makeover she did of her front porch. Well, this bathroom renovation is her latest feat (and best so far IMO). Not only is it WAY impressive just in the fact that she did all this mostly by herself by looking up how to do things online, but, she did all of this, WHILE PREGNANT. Crazy, right? When I was pregnant (many moons ago), I was basically sitting around eating pizza, watching Netflix, and watching my ankles swell up like balloons. I sure as heck wasn't demo-ing and tiling and all kinds of other nonsense.
So, let me give you the low-down on the house and bathroom. Brooke bought this old farmhouse (ok, it's not "technically" a farmhouse because it's not really on a farm, but it's out in a really tiny town in northern Michigan, so I'm going to go with "farmhouse". Whatever.) and she has been working on it in phases for years. On her own. Cuz she's awesome like that. She's renovated her kitchen, and done other smaller projects, but her bathroom has been the same for as long as she's lived here, and it's always been on her to-do list. Here's a "before" picture of what it looked like:
The bathroom has always been pretty dark as long as I can remember visiting her, and the sink was tiny and directly in front of the toilet. And then there was an old clawfoot tub next to all this. It was pretty tight. Getting some more room for the sink area, as well as some storage would be nice (you'll see some of that later in this post).
See how close everything is?
Tiny sink, no vanity :( And 3 girls sharing it.
This shelf was the ONLY functioning storage in the bathroom.
These old wavy plaster walls had to go.
Now, a clawfoot tub sounds really dreamy and romantic and amazing in theory....like, if you had one, your bathing experiences would always be like:
credit: Alliance/iStock/Getty Images
But, in reality, SHOWERING in a clawfoot tub (in my own experience, which was a whole year in a crappy college apartment) is horrid, and more like:
With that in mind, when Brooke took on this renovation, of COURSE that tub had to disappear and be replaced with a shower stall (which you will see later in this post).
Also, when you first walk in, it's a narrow walk to get to the actual functional part of the bathroom.
Behind the door is a wall, which is actually the back of Brooke's master bedroom closet. They got as much use out of this wall as possible:
These walls make up the master bedroom closet on the other side of them.
So, to summarize the overall "before" bathroom is dark, narrow, squished together, and makes for an unpleasant showering experience. Which all equates to a total gut job.
Here's THE PLAN:
Rip out the wavy neon-green walls which I'm sure would only look good if you were staring at them after eating some magic mushrooms. Take that tub out and set it on fire and dance around it like hooligans. Move that sink out of that god-awful spot and let a person stretch their legs while they do their biz-nass. Rip out that linoleum floor and replace with hardwood floor. Reroute the plumbing for the sink and knock out Brooke's bedroom closet to make room for a new sink and vanity. Wait, what? Yes, knock out her closet and turn it into the sink area. Oh, and do all this yourself while you've got a bun in the oven. Ok, on three...one, two, three...CRAZY!
Let's sit back with some popcorn and look at the demo process and enjoy the fact that it was not us that was doing all this work.
DEMO:
This first picture is Brooke's oldest daughter, Violet, having a little fun swinging a hammer around and knocking out some plaster (So, Brooke had a bit of help here and there). Looks fun, right? Then you realize Brooke had to do the entire bathroom. Boo... Okay, so they knocked all that plaster out. Yay for the destruction of that unfortunate green color (sorry Brooke)!
Now, here's the interesting part...taking out her bedroom closet to make that space part of the bathroom to create space for a vanity and sink. This is the beginning of removing the plaster from those walls:
View in the bathroom....
View from Brooke's room
This is once the plaster has been removed from the closet walls:
After taking out the plaster, all the wood had to be removed (luckily none of it is a support beam).
This is the view between the bathroom and her bedroom. So much for privacy til this was patched up :)
This is the overall look of the bathroom now that the walls have been stripped down to their wood bones and the ceiling tiles have been removed (good riddance):
And here after the sink has been removed. A little of the dry-walling had already started:
Okay, so now the rebuilding...
REBUILD:
Brooke and her brother dry-walled the ceiling, and while they were doing this, they were standing on the tub and ended up breaking the drain, which meant that her family's only place to shower now needed to be done before anything else. So, the shower install began:
I don't have pictures of the ripped out floor or of Brooke re-routing the plumbing, so just close your eyes and imagine the following process: Brooke somehow figured out from the internet how to re-route the plumbing for the sink from where it was in front of the toilet to her now destroyed bedroom closet (I'm seriously in awe of this because I would personally just find a way to sweet-talk someone else into doing this for me). She then ripped out the linoleum floor, and there was hardwood flooring underneath it (woohoo!). So, because she's preggo and doesn't need to endanger her baby, her fiance Andrew sanded the floors, and her daughter Ava stained them. The only thing with the floors is that where the closet walls were, there was no hardwood flooring, so there was a gap. Brooke had to get creative to fill that in:
The floor where the bedroom closet used to be. Notice how it's all dry-walled in now.
Violet laid out the mosaic tile pattern and Brooke made it happen. And this is where the new vanity will go. The vanity that Brooke is using is a vintage dresser that she painted light green (so even though those neon-green walls are gone, there's still a bit of green in the bathroom) and popped a vessel sink onto:
PHEW! That was A LOT. Okay, I'm leaving off here, and the final "after" pictures will come tomorrow in Brooke's Bathroom Makeover Part 2 of 2. But before you go, here is an "almost after", where the walls are dry-walled and the floors are mostly done:
Pretty amazing, huh?
Until tomorrow....
























